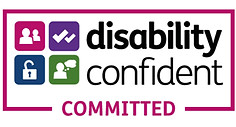
Centre hire
An award-winning modern, bright and welcoming space available for private hire
In 2020, our newly opened Next Steps Recovery Centre based in Norwich, won two prestigious awards. Best Contemporary Commercial Refurbishment - Anglia and Best Completed Charity Architecture Project England. You only have to step inside to understand why!
Designed by one of our regions up and coming contemporary studios, Cannon & Clarke Architects, this former calorie testing lab has been turned into a warm, safe and welcoming space for the community to use.
The building boasts a café, commercial kitchen, cosy mezzanine, communal space, PC suite, art room, air conditioned studio, woodwork studio, counselling rooms, utility area and offices. The Matthew Project are incredibly proud and grateful to be able to make use of such an amazing and inspirational space.
In order to use our centre to its full capacity, we offer external hire of the facilities on a room by room basis.
In addition, we serve freshly prepared lunches on Tuesdays, Wednesdays and Thursday which are available to purchase when you hire our facilities. Click here to find out more.
Read on for further information about how you, your business, or organisation can make use of our fantastic facilities.
Please note there is limited parking onsite so please consider car pooling and parking nearby if possible. Spaces can be reserved for those with access needs.
Click on the buttons below for further information or get in touch with our team by emailing [email protected]




The Mezzanine*
Capacity - Café: 15, Theatre: 30, Standing: 30
Step into our inviting communal area designed for relaxation and enjoyment. Here, you'll find plush seating arrangements, a sleek wall-mounted television, a pool table for anyone wanting a spot of friendly competition, table football, classic dartboard and popular parlour games.
This space is perfect for use as a break out area on a busy day, or for a more informal space to chat with colleagues or clients. Please be aware that the ceiling in this area is relatively low, so mind your head!
*please note - this area is not suitable for those who require wheelchair access.
The Café
Capacity - Seated: 25, Standing: 40
Enter into our expansive café foyer, where the enticing aroma of freshly brewed coffee wafts through the air. At the heart of the space, you'll discover our barista bar, staffed by our trained staff, volunteers and service users, dedicated to crafting beverages from rich espressos to frothy cappuccinos.
The café-style foyer serves as a versatile and vibrant space, perfect for social gatherings, informal meetings, or simply finding a moment of respite. The combination of the barista bar and café seating creates a harmonious blend of comfort and functionality, encouraging a sense of community and connection among patrons.
The Studio
Capacity - Standing: 25, Café: 20, Classroom: 20, Dining: 20
Our specially designed soundproof studio space, is a versatile environment providing an ideal setting for various activities. Equipped with air conditioning, a good quality projector, modern tables, comfortable chairs and a mirrored wall, our studio can be set up for your needs to create a calming, professional and private room to host meetings, workshops, parties and more. Flip charts and PA equipment can be booking as extras, alongside a range of freshly prepared food and refreshments.
The Group Room
Capacity - Café: 30, Classroom: 20, Standing: 30
Welcome to our classroom-styled room, thoughtfully designed to foster an optimal learning and collaborative environment. This space is equipped with ten sets of tables and chairs, accommodating two people per table. With a wall-mounted TV, a computer, and a flipchart, this room is well-equipped to facilitate engaging and interactive sessions.
The Art Room
Capacity - Classroom: 12
Our centre boasts a welcoming art room where passion meets possibility, and where artists of all backgrounds can find solace and unleash their creative spirit. Hire this space for your art group, students or workshop and let your imagination take you on an artistic journey.
The Workshop
Capacity - Café: Classroom: 10
Our well equipped workshop is stocked with a great selection of tools and resources to support a wide range of creative endeavours. From power tools to hand tools, measuring equipment to cutting implements, you'll find everything you need to bring your projects to life. Whether you're a professional craftsman or an enthusiastic hobbyist, the workshop is your go-to destination for all your woodwork, electrical and bike repair needs.
The Computer Room
Capacity - Classroom: 9 and a teacher
This room hosts nine computers providing access to digital resources, educational software, and online materials. Whether conducting research, collaborating on projects, or engaging in interactive learning activities, these computers serve as powerful tools for learning and growth.
The Counselling Rooms
Capacity - Small Room: 2, Large Room: 10
we have a large and small counselling room, both of which are available to hire for small meetings with clients or colleagues. They are both private and can be set up to your requirements.
Accessibility
Ensuring everybody has an equal opportunity to access and make use of our center is very important to us. We have produced an Accessibility Document that outlines how accessible our center is, aiming to relieve any anxiety or concerns when visiting us.

Additional Information
Our centre address is 70-80 Oak Street, Norwich, NR3 3AQ. Directions can be found on Google Maps here.
Access is via a gravel pathway to the front of the building. All guests must sign in on arrival and out on departure.
There is a small gated car park to the rear. Spaces can be reserved on request, subject to availability.
There are three toilets, one with disabled access.
%20(2).png)